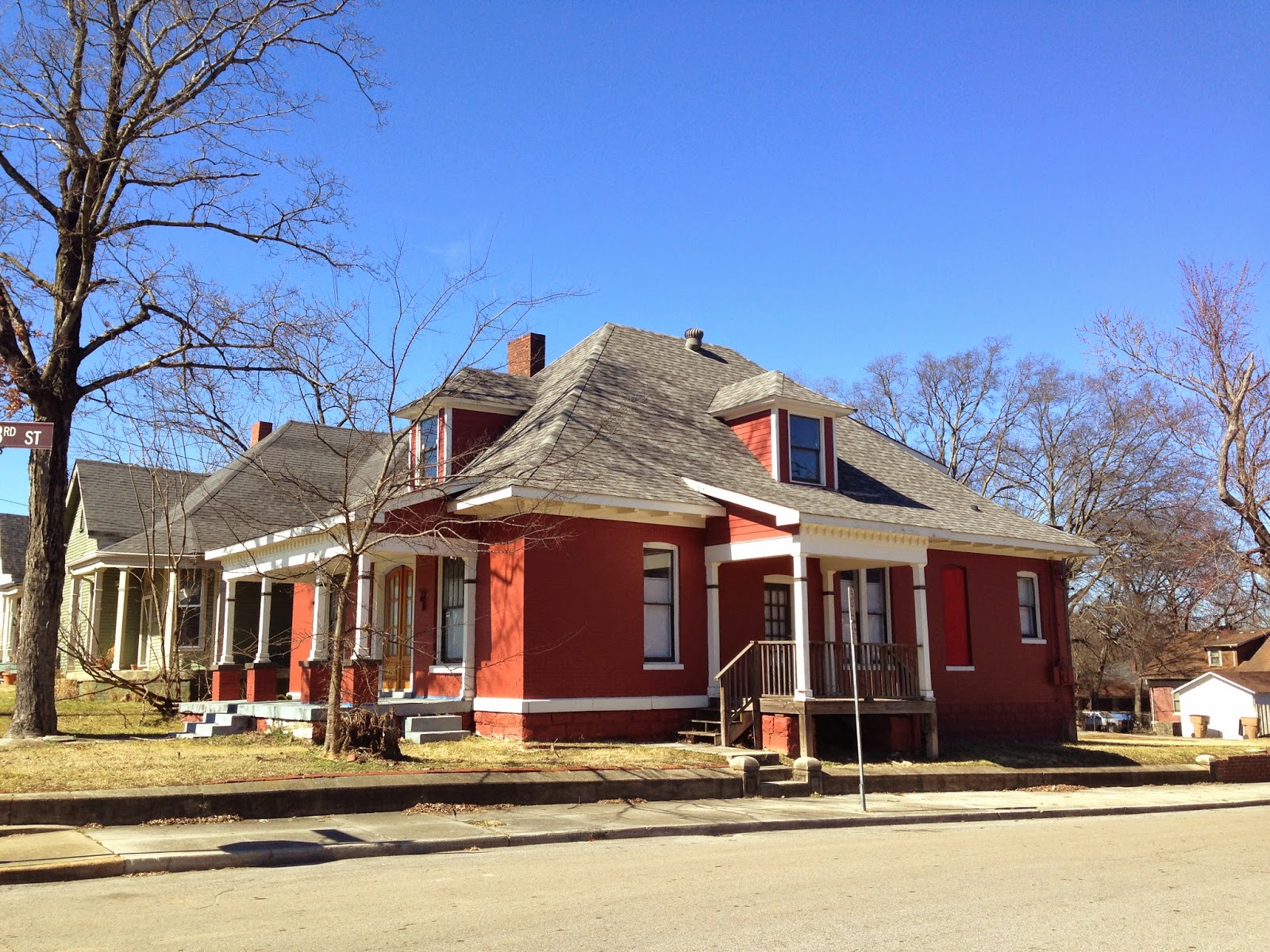 |
| View from the back door to the front. |
 |
The top story of our house. Built into the roof, it has a
lower ceiling and fewer windows, but it does still have all the
original five panel doors (score!).
|
Super fancy railing.
 |
The
closed off fireplace in the den. We have since opened this up and the
firebox is currently being rebuilt for a see-through gas fixture.
|
 |
| View from the formal dining room. Note the pocket doors. SOLD. |
Above is the beginning of the fireplace opening process. Dad, I must say, has become quite the mason. He and Todd have also patched and rebuilt a good portion of the brick wall alongside our property. Not to mention all the tuck pointing along the outside of our house.
Todd's big task this week got him down and dirty, and I do mean literally. In order to run the water line from the street to the house we had to dig out a 18-inch deep line from the street into the crawl space so lucky Todd got to head into the land of brown recluse for hours of awkward tunneling.









.JPG)
No comments:
Post a Comment