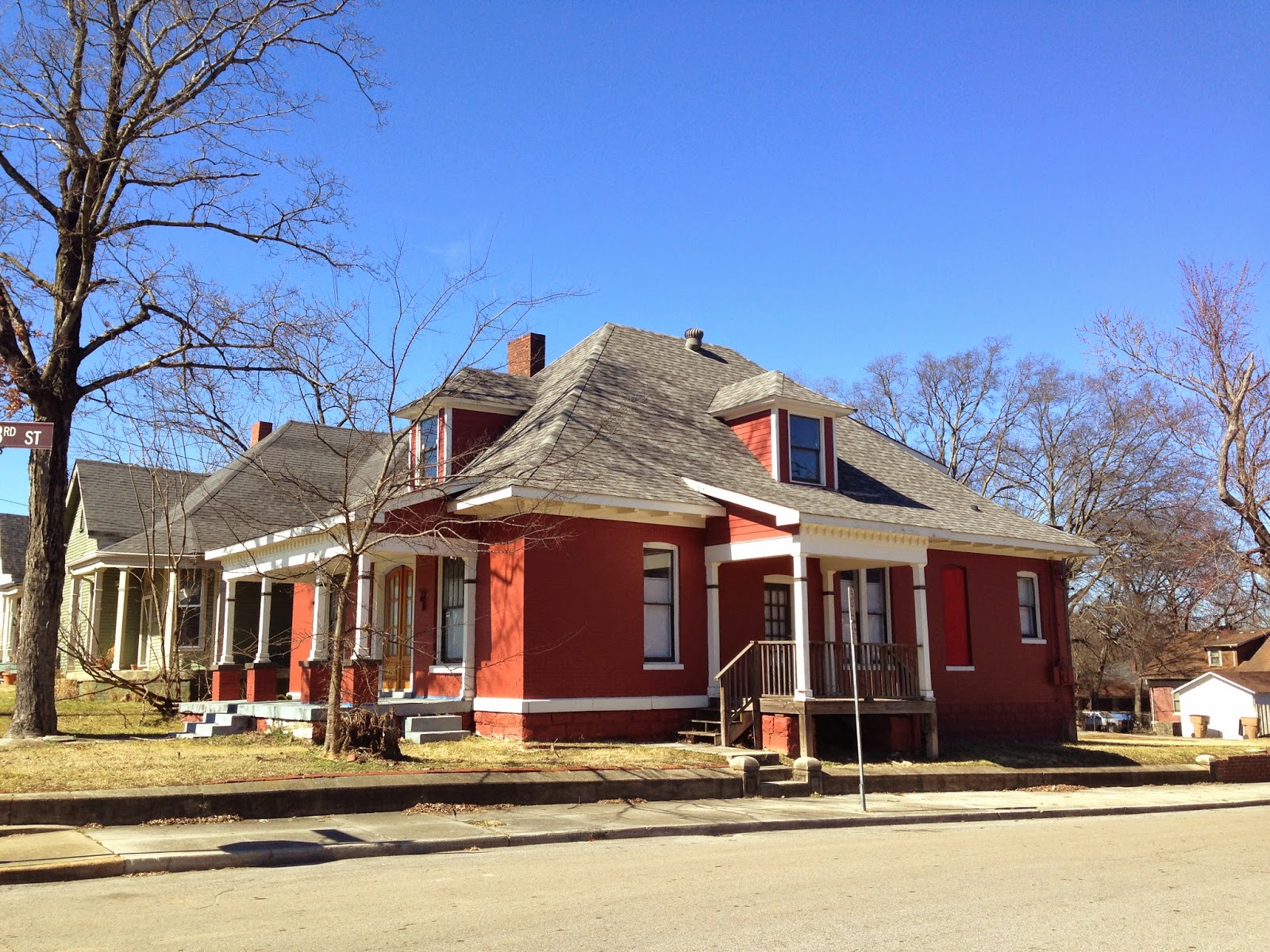In time, they all start to sag.
No matter how they're made, be it brick or wood or straw, give a house 100 years and you'll be able to see its laugh lines, the creases around its corners. There's no Botox for houses. We're lucky that Cleveland is safe and sound for all normal living purposes - he passed inspection with both Dad's and the structural engineer's seal of approval - but our lovable Cleveland does a bit of characteristic sloping around doorways and windows. We could easily ignore the droop, call it charm, and keep on moving, but in another 100 years, that sloping could mean serious problems. So - we're doing as any house lover would do and lifting him back up.
If you're looking for every mind-boggling detail, please read my father's blog. It's a really fantastic description of all our hard work, and he is about ten thousand times more precise than I am! I only understand about half of what he says, and then I'm forced to try and explain and that never goes too well... (You can find it here: https://www.ownerbuilderbook.com/blogs/users/Mutton-Busting.aspx)
Needless to say, Todd was welcomed home from tour with a whole lot of hard work. Lifting an entire house is no easy feat. (It's also one that makes me incredibly nervous to get my fingers anywhere near the jack they're using. Imagine that pinch!). First, they started in the basement. Using the aforementioned jacks, Dad and Todd lifted and installed a new beam to support the den floor. Then, they put in two permanent post jacks for a little extra support before moving upstairs.
 |
| The lams in the den - you can see them snug against the original floor beams, but they're a little shinier and much more orange in color. |
In the den, where the sagging around the bay windows was probably the worst, they used laminated veneer lumbar AKA "lams" or "LVLs" across the whole room for additional support and replaced the entryway header with a new beam where dipped. They also added a few in the kitchen which I think means they had to install 13 total between the two rooms. Keep in mind, these things are heavy! Getting them to the ceiling involves a lot of maneuvering weight while on the ladder. (I couldn't even use the drill while on the ladder outside without getting queasy...) So den and kitchen? Check!
Next, they tackled the issue by the front door. When the original front doors were taken out a few years ago, they were replaced with double arching doors and a new frame that was pretty terribly constructed. I'm no construction expert, but even I can tell you a nail job where both pieces of lumber are cut at the same place is just a recipe for disaster. I mean really, didn't those people take physics? Don't they remember how to draw Force arrows? To fix the problem of the C- student designing our door frame, Dad and Todd added a new horizontal board to cover that unintended joint and distribute the weight. They also threw in few shims (those little skinny pieces of wood) to get the height just right while the ceiling was supported by jacks.
However, just as we began to let the jacks down, the old guy (the house, not dad hehe) started shifting! Grumble, rumble, moan! Just like Lyle when he's grumpy, he groaned a minute and then settled back into a slightly less sagging form, breaking the little shims on his way back down (about 3/4 of an inch).
Dad was puzzled. "It's better..." You could see him thinking briefly about our budget and how many more LVLs we could afford. BUT Dad does nothing half-ass, so after maybe 30 seconds of budget weighing, he decided on more LVLs for supporting the ceiling in this room too. Fine with me!
 |
| My two favorites dudes juggling weight as they work to attach a new beam to the ceiling. |
After a full few days of nip and tuck, Old Clevie looks almost brand new. He's still got a few little dimples, but he's surely not going to fall and break a hip. That's success in my book!














.JPG)