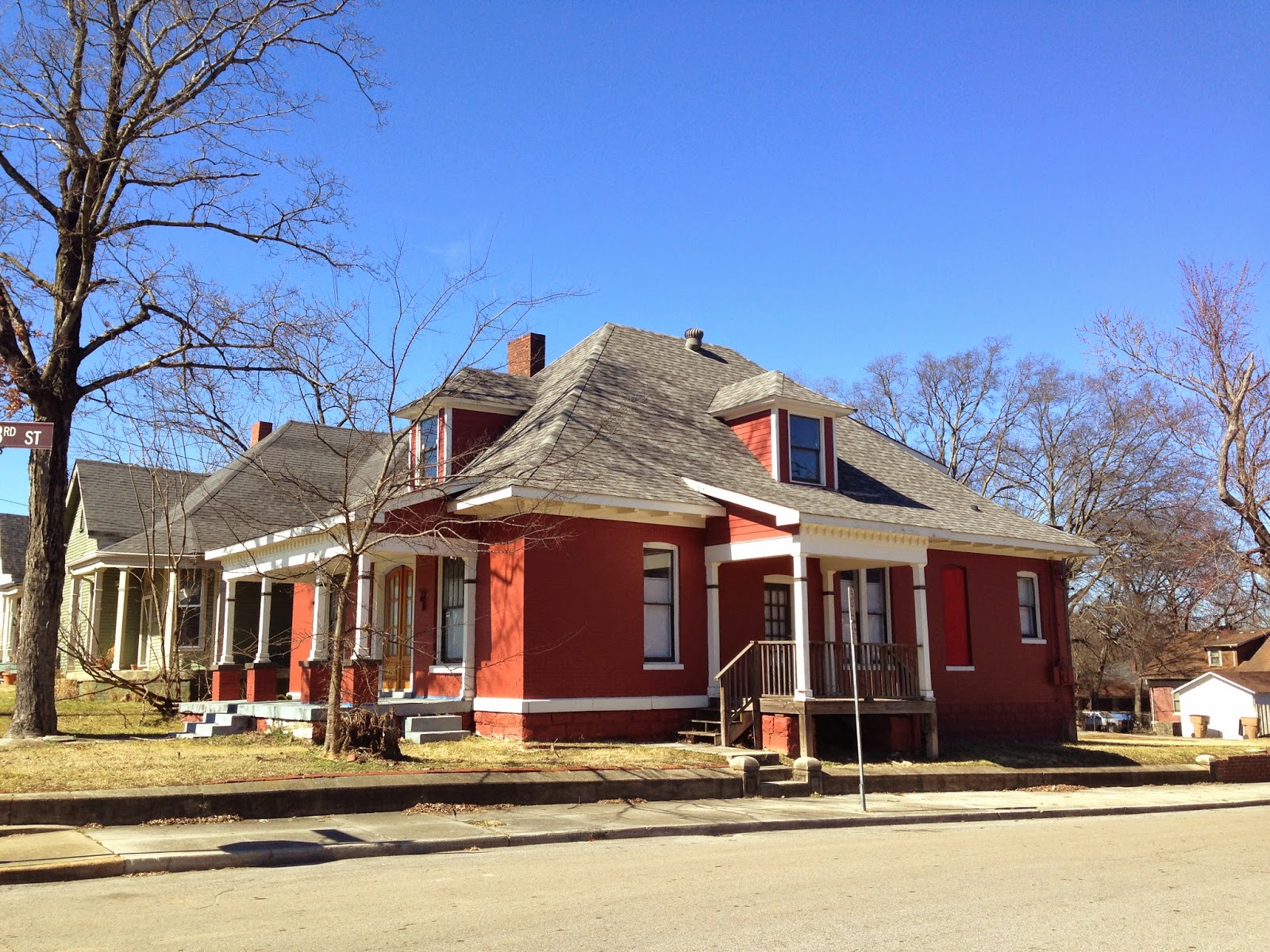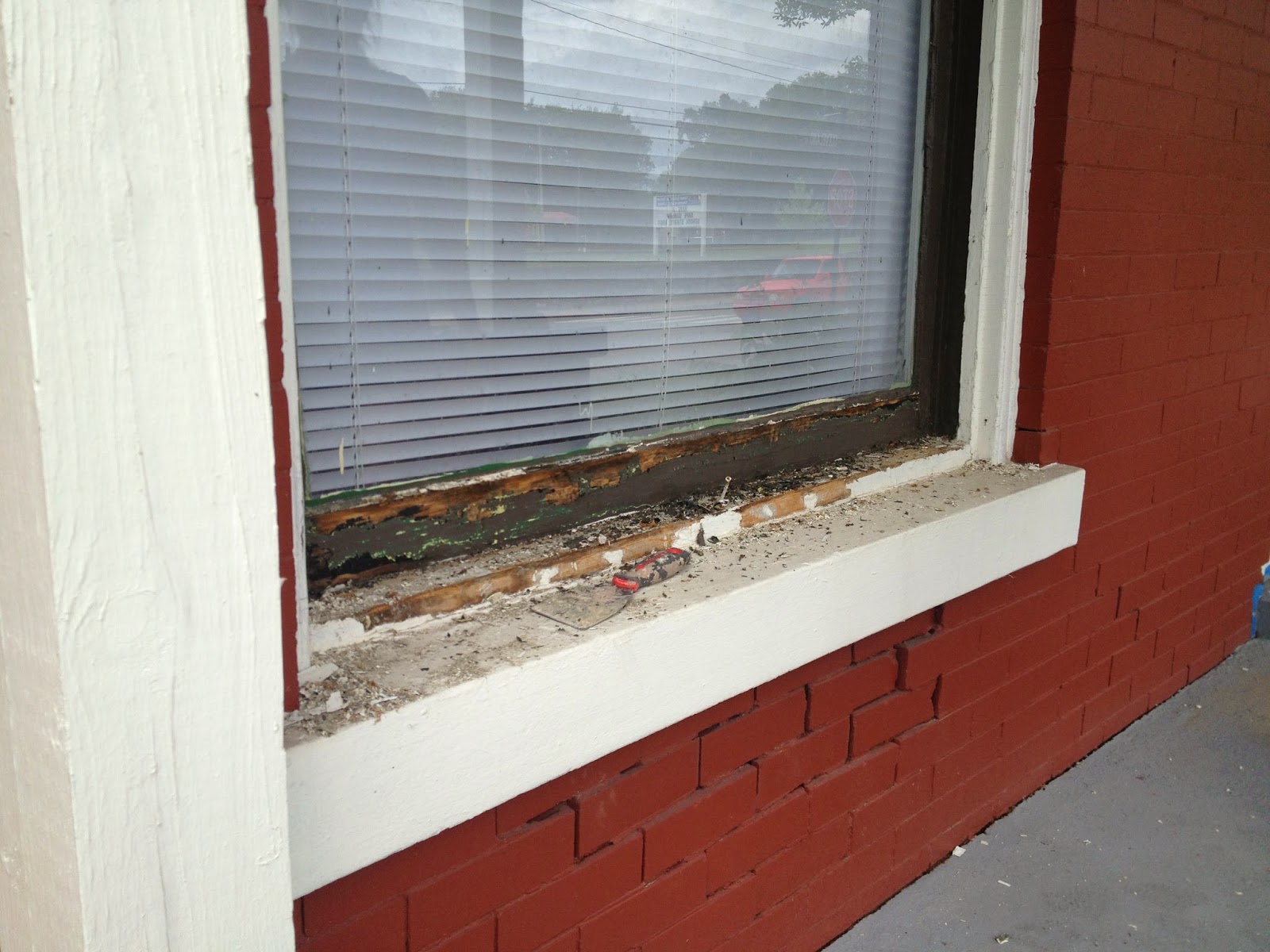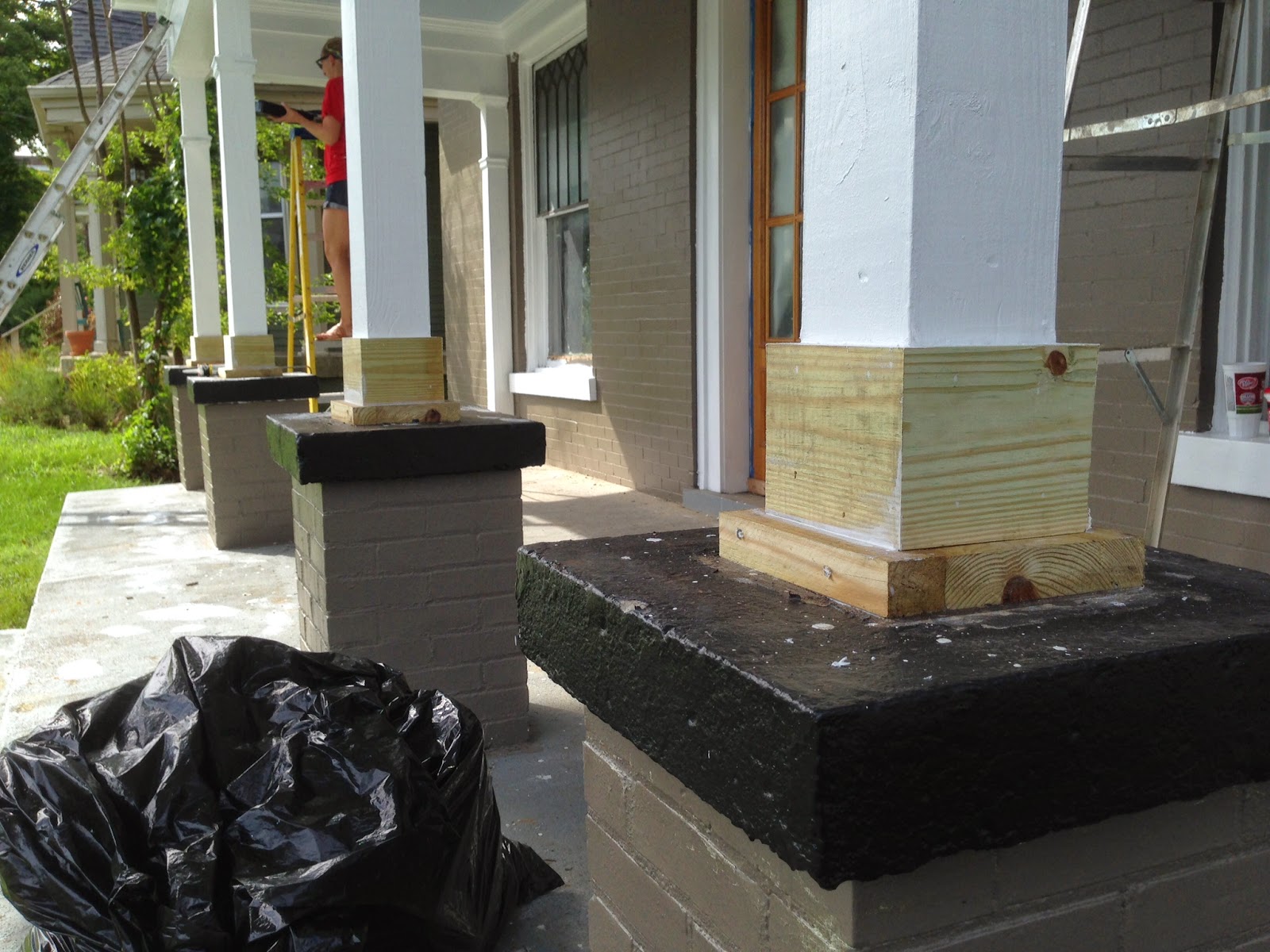An old house is packed with secrets, filled with memories. In every crevice, in every time-worn crack, are the minutes, the seconds, the stories of other people lives'. All the days that passed in birthday cakes, in Sunday dinners, in sneaking out, in crying babies, in tears and laughter and love - those days happened here. The most basic and most intricate weavings of human lives into the passage of time happened here. I'll never see them. But our house has.
And so I'm convinced that it's not fancy woodwork or towering ceilings that makes a house so inviting. It's the history insulation, if you will, the packing of so many memories into its walls, that keeps it warm. Don't you wonder even you walk through the front doors of an old home, who walked here before me? Who danced here before me?
This doesn't mean I'll settle for anything less than classically proportioned trim, however. [<---Did you see that, Mom and Dad? It will fit into our budget even if that means leaving something out...something of Todd's, of course. Hehe. I kid, I kid. Now back to our regularly scheduled programming...]
Now we could spend our time in the house just wondering, just imagining the lives before us. We could dream and ponder and piece together. Or, better yet, we could get a little light on the Cleveland's first 100 years. Lucky for us, one of the house's previous occupants contacted us when we first began work on the house this June. Ms. Judy, as she is known, is the one of the sweetest and most fantastic people we have met since starting this whole thing. We were first introduced when she stopped by one afternoon while Todd was busy staining the back deck. It turns out, this was Judy's childhood home, and when she saw that someone had finally bought and was beginning to the restore the place, curiosity got the best of her. She has stopped by on several occasions since and given us little details into her many memories growing up here. It's amazing to think how fortunately we met her. You can tell just in a few minutes of talking just how many emotional ties she has to this place, how many of her own memories are woven into its walls. And it's fantastic that we get to hear about them.
It's also started a bit of a side project for me that involves a different kind of digging (no shovels and dirt for this one!). A couple hours at the Nashville Public Library and a few roles of microfilm later, I've come up with a list of names of the house's previous occupants. I've also researched through some of the area's original maps to see what went up where and when. At this point, I'm not sure what I can do with the information, where it all will go, or what it all will do. But the other night, some hours into internet searching, while reading the heartfelt obituary of the original owner's late grandson, I realized that maybe recognition is all they need. Just to read about them, to know they existed, that their stories are here just waiting to welcome in our own - maybe that's what it's about. Either way, I've got much more digging to do!
.JPG) |
| 1920 Census records |
.JPG) |
| Original Nashville city map publication. Started in 1914(?) and updated through 1930. The cut and pasted clippings are changes made after the 1914 publication. |
.JPG) |
| 1918 Nashville City Directory |


.JPG)




.JPG)
.JPG)







.JPG)



.JPG)


.JPG)
.JPG)
.JPG)

.JPG)















.JPG)

.JPG)



.jpg)
.JPG)



.JPG)